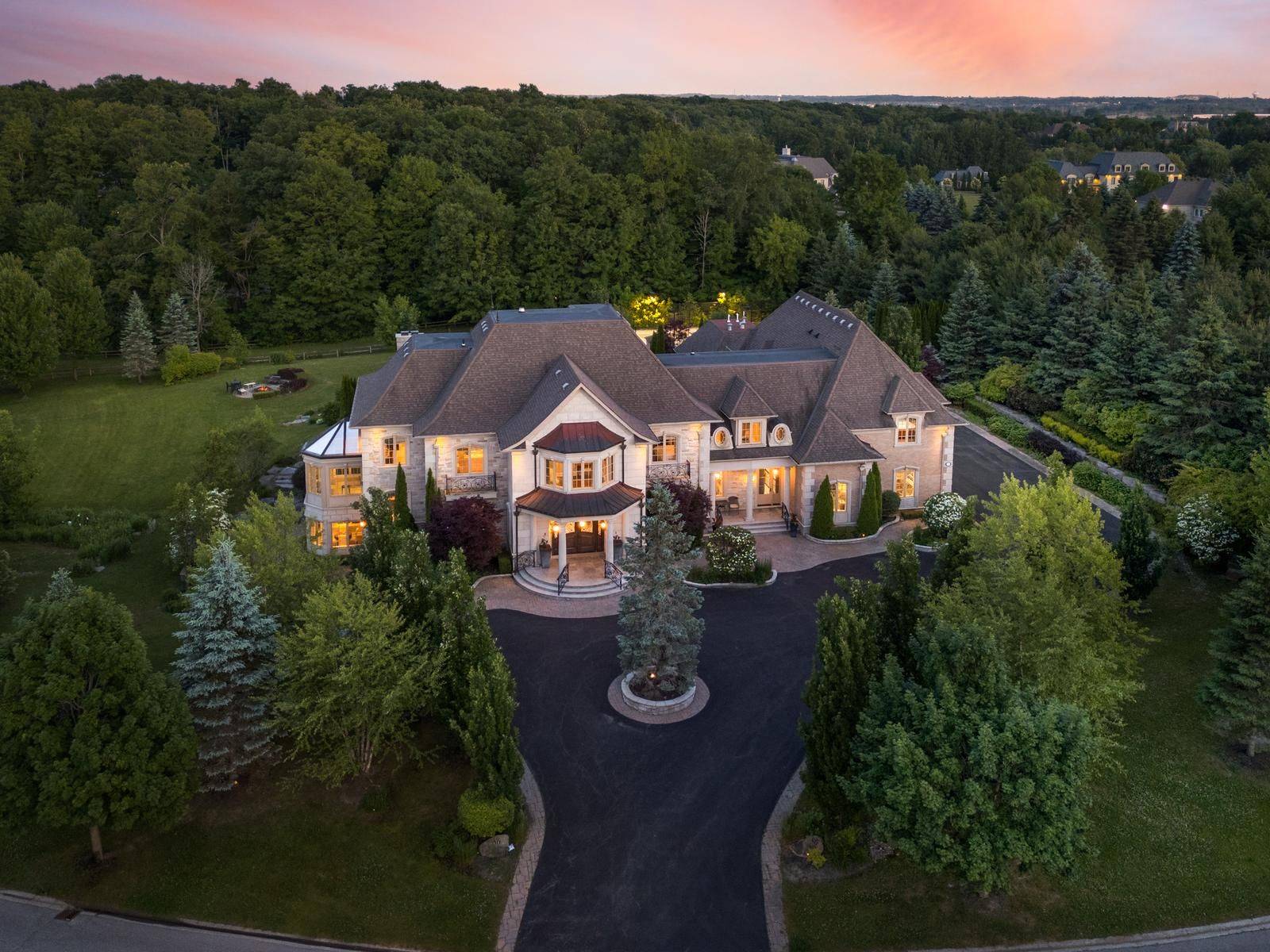UPDATED:
Key Details
Property Type Single Family Home
Sub Type Detached
Listing Status Active
Purchase Type For Sale
Approx. Sqft 5000 +
Subdivision King City
MLS Listing ID N12252281
Style 2-Storey
Bedrooms 7
Annual Tax Amount $39,758
Tax Year 2025
Lot Size 2.000 Acres
Property Sub-Type Detached
Property Description
Location
Province ON
County York
Community King City
Area York
Zoning Fairfield Estates
Rooms
Family Room Yes
Basement Finished with Walk-Out, Finished
Kitchen 3
Separate Den/Office 1
Interior
Interior Features Built-In Oven, Bar Fridge, Central Vacuum, Countertop Range, Auto Garage Door Remote, Guest Accommodations, In-Law Suite, Sauna
Cooling Central Air
Inclusions Featuring four fully equipped kitchens with premium appliances, all swimming pool equipment, and a heated five-car garage for year-round convenience. Enjoy the comfort of radiant heated flooring throughout the main and lower levels, as well as a heated driveway for effortless winter access. Also included are all designer light fixtures, custom window coverings, and an extensive list of additional luxury features too many to list.
Exterior
Parking Features Circular Drive
Garage Spaces 5.0
Pool Inground
Roof Type Asphalt Shingle
Lot Frontage 518.0
Lot Depth 324.0
Total Parking Spaces 20
Building
Lot Description Irregular Lot
Foundation Concrete
Others
Senior Community Yes
Virtual Tour https://tours.digenovamedia.ca/86-eden-vale-drive-king-city-on-l7b-1l9?branded=1
GET MORE INFORMATION



