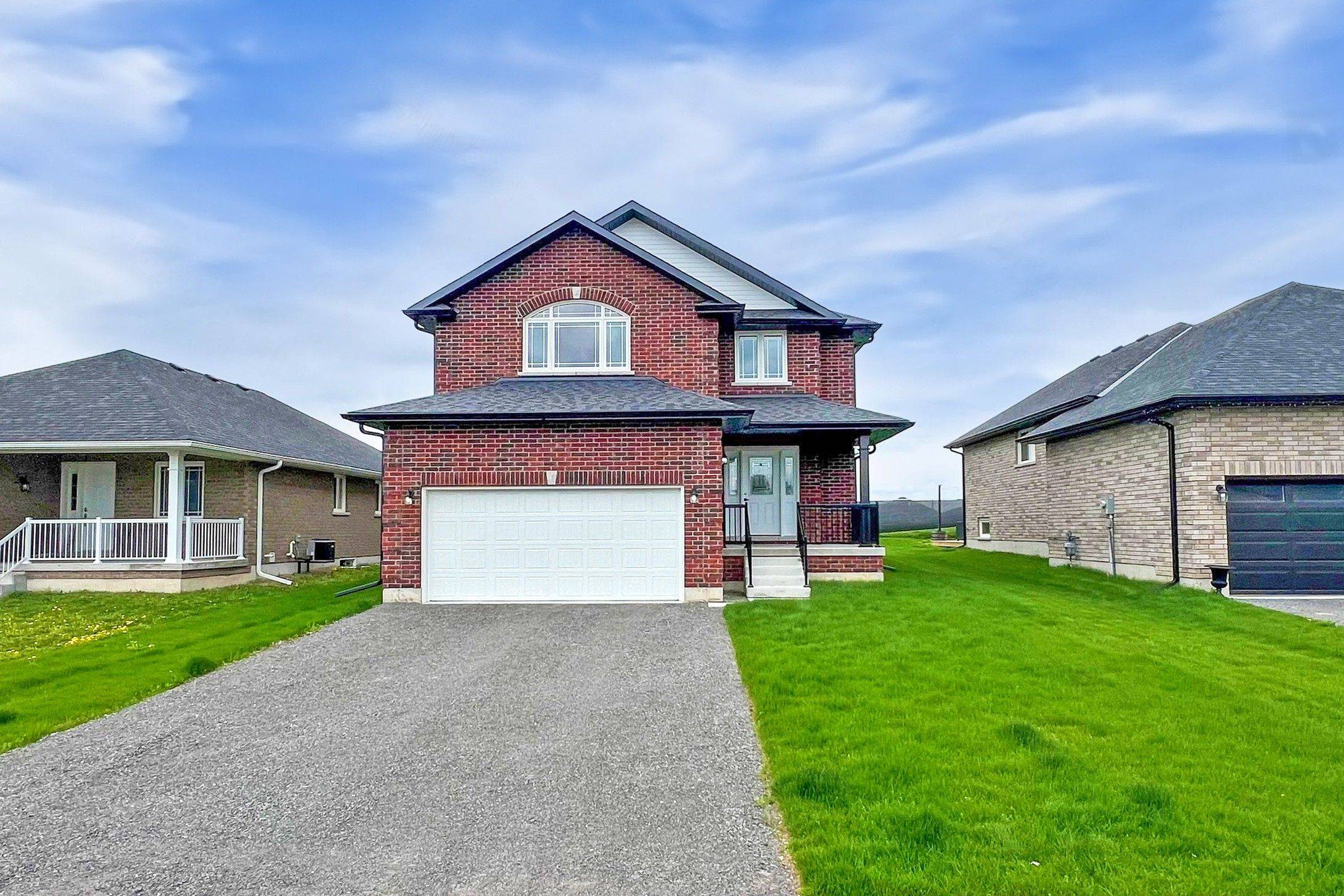REQUEST A TOUR If you would like to see this home without being there in person, select the "Virtual Tour" option and your agent will contact you to discuss available opportunities.
In-PersonVirtual Tour
$799,000
Est. payment /mo
5 Beds
5 Baths
UPDATED:
Key Details
Property Type Single Family Home
Sub Type Detached
Listing Status Active
Purchase Type For Sale
Approx. Sqft 2500-3000
Subdivision Rural Asphodel-Norwood
MLS Listing ID X12221358
Style 2-Storey
Bedrooms 5
Building Age New
Annual Tax Amount $5,504
Tax Year 2024
Property Sub-Type Detached
Property Description
Spacious & Beautiful 4 Bed, 4 Bath Detached Home - Over 4,000 sq. ft. of Total Living Space! Welcome to this impressive and well-appointed home featuring 4 spacious bedrooms and 4 bathrooms, including a luxurious master suite and two bedrooms with a Jack and Jill bathroom-perfect for family living. The above ground level offers 2,752 sq. ft. of bright, functional space, while the finished 1,261 sq. ft. basement adds incredible versatility and comfort. Enjoy outdoor living on the large private deck, perfect for entertaining or relaxing. A attached garage adds convenience and extra storage, while the open-concept layout inside offers seamless flow and space. This home truly has it all-size, style, ang thoughtful design in every detail. Enjoy outdoor living on the large private deck, perfect for entertaining or relaxing. Offers great potential for rental income, making it deal for an in-law or tenant setup. This home is a perfect blend of comfort, style, and convenience-an opportunity you won't want to miss!
Location
Province ON
County Peterborough
Community Rural Asphodel-Norwood
Area Peterborough
Zoning R1
Rooms
Family Room No
Basement Finished
Kitchen 1
Separate Den/Office 1
Interior
Interior Features None
Cooling Central Air
Inclusions Fridge, Washer and Dryer, Electric Stove
Exterior
Exterior Feature Patio
Garage Spaces 2.0
Pool None
Roof Type Asphalt Shingle
Lot Frontage 50.0
Lot Depth 106.3
Total Parking Spaces 4
Building
Foundation Concrete
Others
Senior Community Yes
Read Less Info
Listed by GALAXY STARS REALTY INC.
GET MORE INFORMATION



