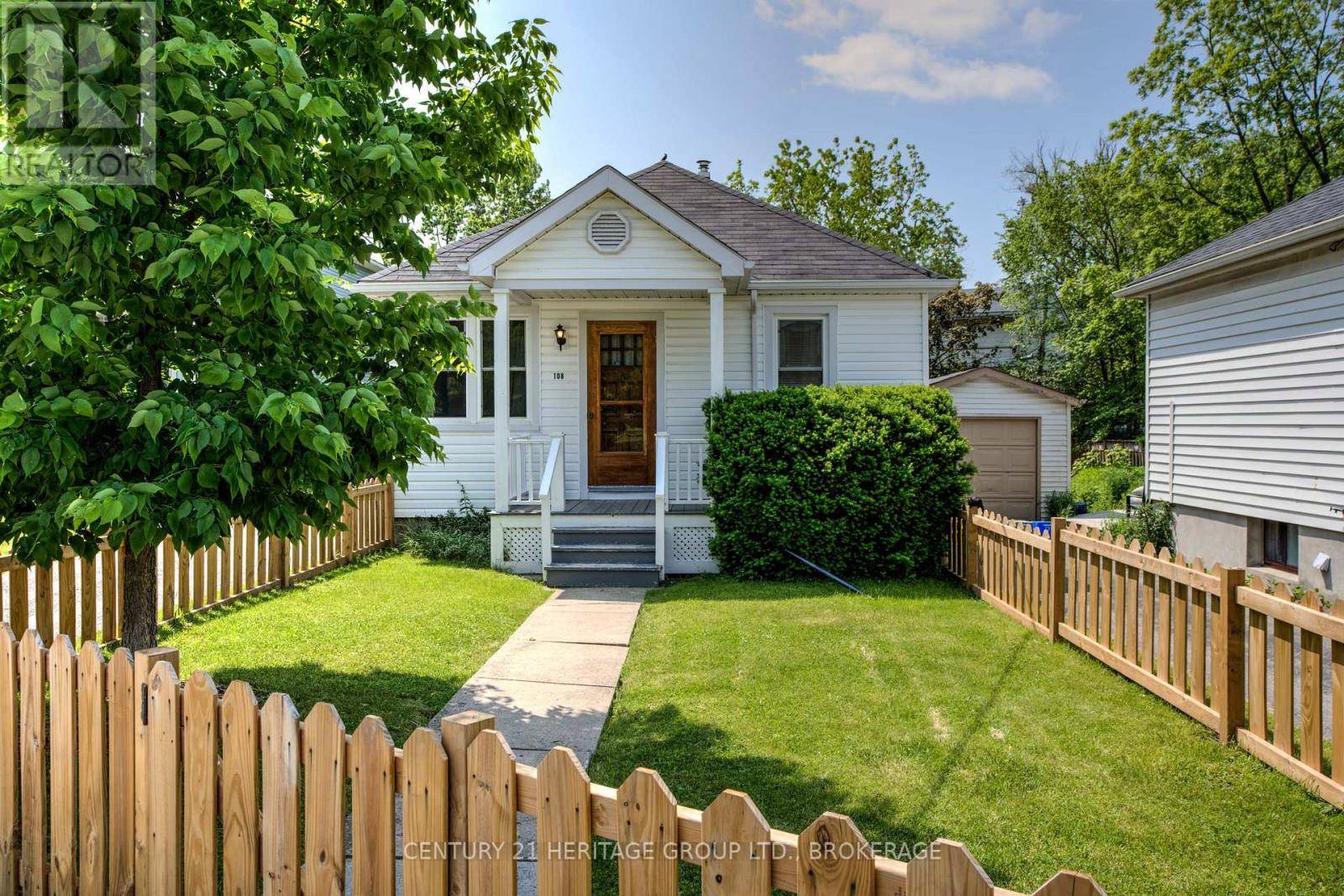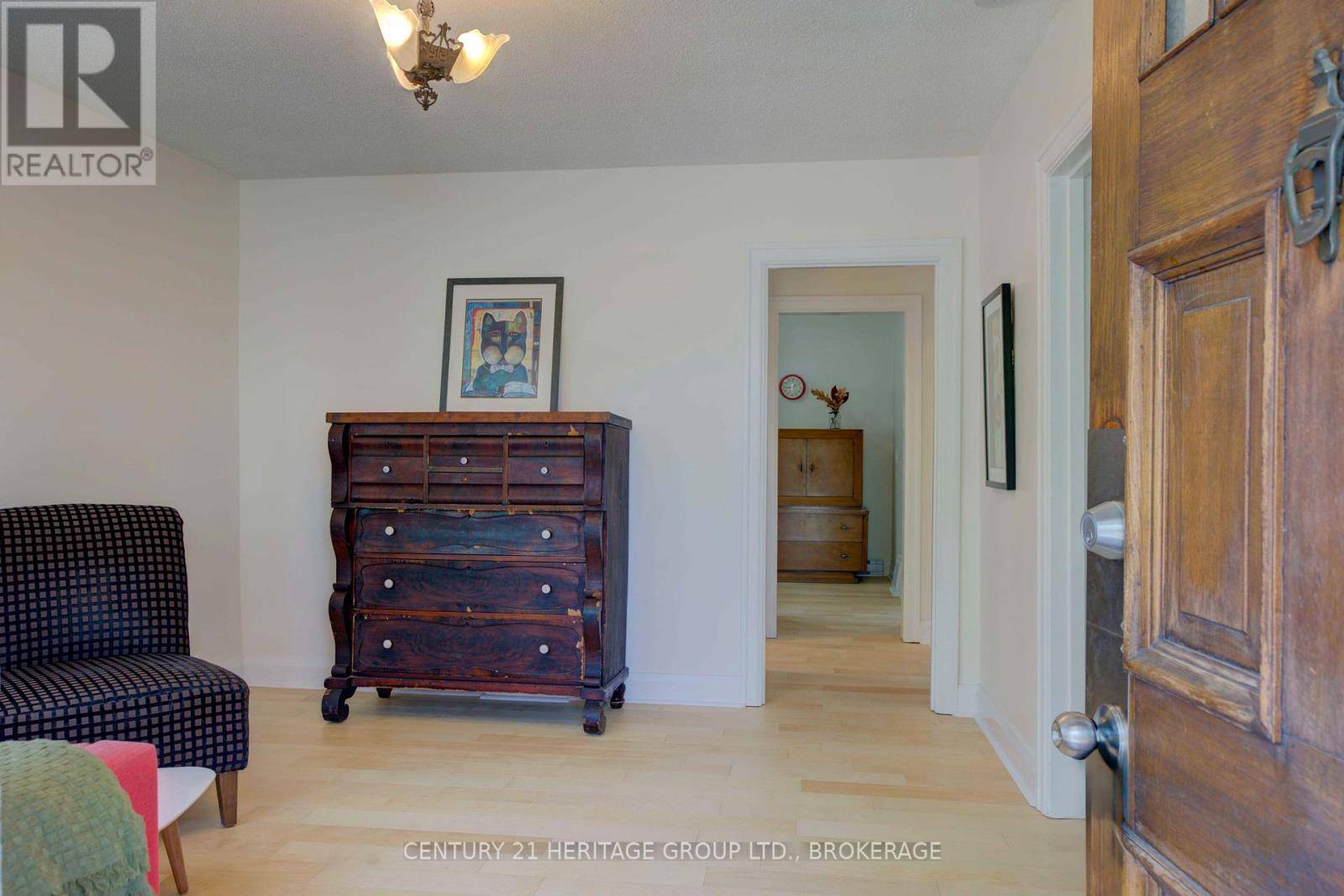UPDATED:
Key Details
Property Type Single Family Home
Sub Type Freehold
Listing Status Active
Purchase Type For Sale
Square Footage 700 sqft
Price per Sqft $1,013
Subdivision 14 - Central City East
MLS® Listing ID X12217323
Style Bungalow
Bedrooms 4
Property Sub-Type Freehold
Source Kingston & Area Real Estate Association
Property Description
Location
Province ON
Rooms
Kitchen 1.0
Extra Room 1 Basement 5.4 m X 2.74 m Great room
Extra Room 2 Basement 1.52 m X 1.52 m Utility room
Extra Room 3 Basement 3.04 m X 2.44 m Bedroom 3
Extra Room 4 Basement 3.04 m X 3.5 m Bedroom 4
Extra Room 5 Basement 1.52 m X 1.82 m Bathroom
Extra Room 6 Main level 3.45 m X 4.11 m Living room
Interior
Heating Baseboard heaters
Exterior
Parking Features No
Fence Fully Fenced
View Y/N No
Total Parking Spaces 2
Private Pool No
Building
Story 1
Sewer Sanitary sewer
Architectural Style Bungalow
Others
Ownership Freehold
GET MORE INFORMATION




