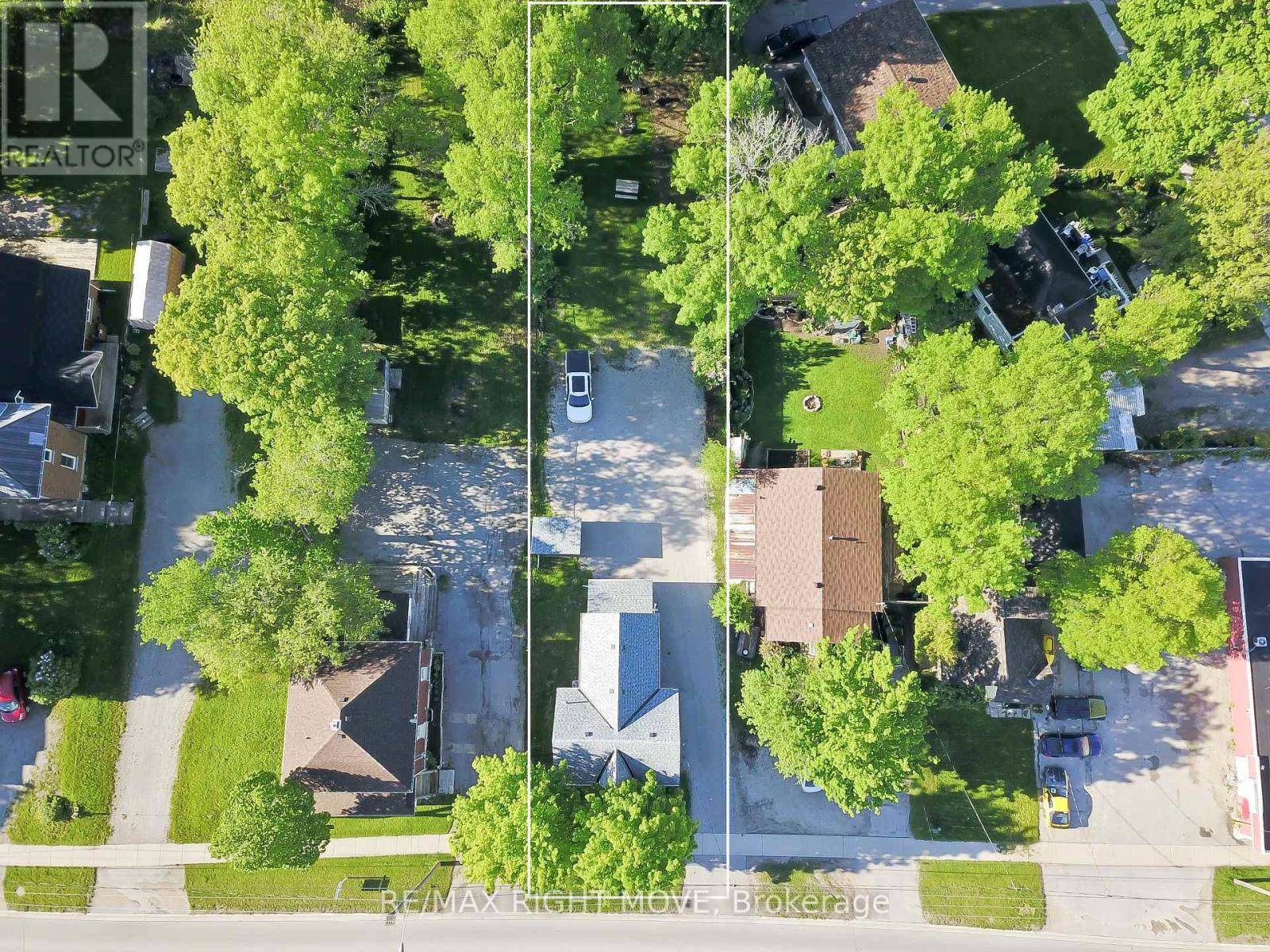UPDATED:
Key Details
Property Type Single Family Home
Sub Type Freehold
Listing Status Active
Purchase Type For Sale
Square Footage 1,500 sqft
Price per Sqft $533
Subdivision Orillia
MLS® Listing ID S12216039
Bedrooms 4
Property Sub-Type Freehold
Source Toronto Regional Real Estate Board
Property Description
Location
Province ON
Rooms
Kitchen 1.0
Extra Room 1 Second level 2.74 m X 4.39 m Bedroom
Extra Room 2 Second level 2.84 m X 4.41 m Bedroom
Extra Room 3 Second level 3.35 m X 4.52 m Primary Bedroom
Extra Room 4 Second level 1.6 m X 1.77 m Bathroom
Extra Room 5 Main level 2.38 m X 2.69 m Laundry room
Extra Room 6 Main level 4.49 m X 5.3 m Kitchen
Interior
Heating Forced air
Cooling Central air conditioning
Exterior
Parking Features No
View Y/N No
Total Parking Spaces 10
Private Pool No
Building
Story 1.5
Sewer Sanitary sewer
Others
Ownership Freehold
GET MORE INFORMATION




