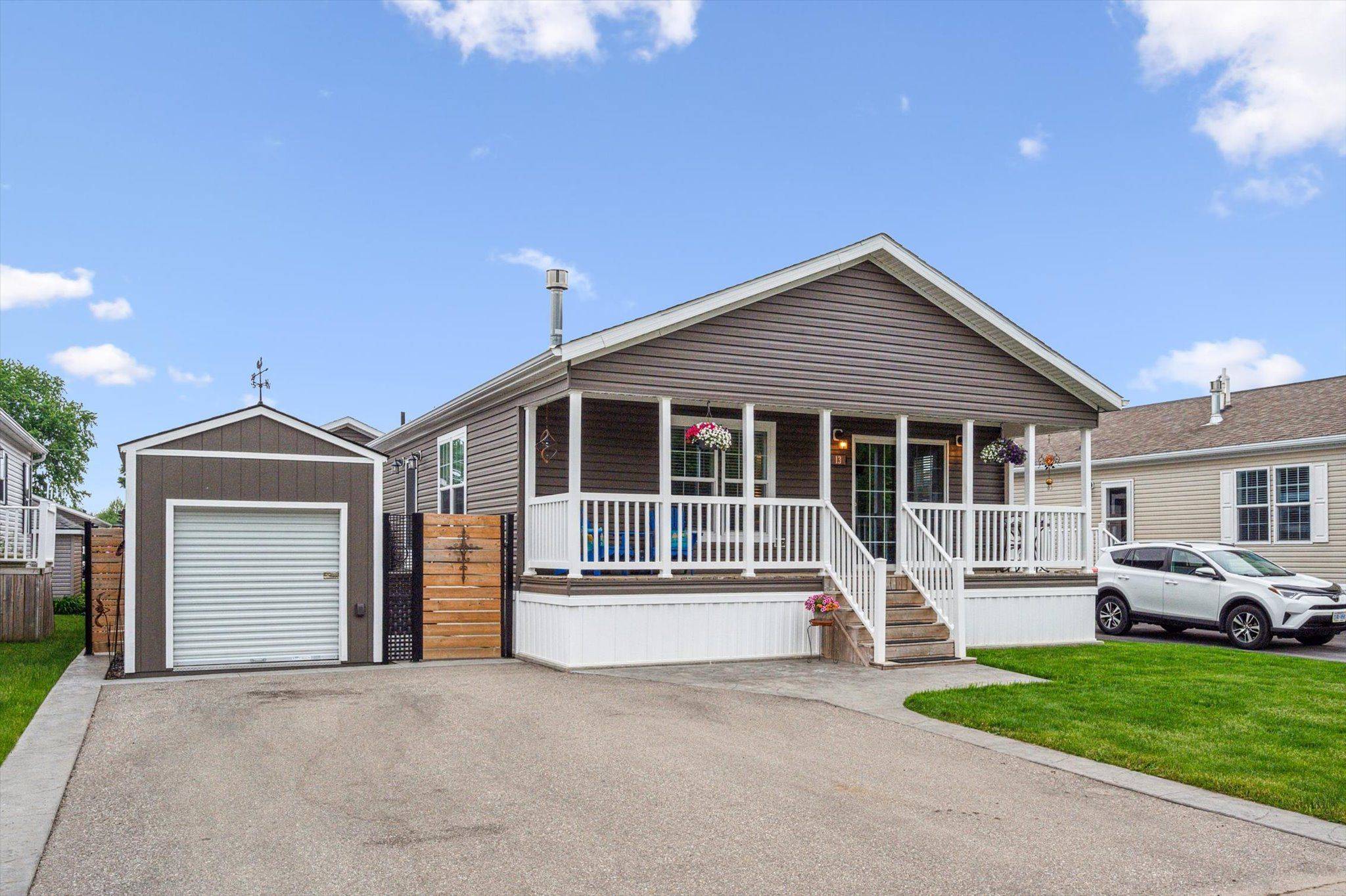UPDATED:
Key Details
Property Type Single Family Home
Sub Type Detached
Listing Status Active
Purchase Type For Sale
Approx. Sqft 1100-1500
Subdivision Rural Puslinch East
MLS Listing ID X12209770
Style Bungalow
Bedrooms 2
Building Age 6-15
Annual Tax Amount $2,429
Tax Year 2025
Property Sub-Type Detached
Property Description
Location
Province ON
County Wellington
Community Rural Puslinch East
Area Wellington
Rooms
Family Room No
Basement None
Kitchen 1
Interior
Interior Features Built-In Oven, Countertop Range, On Demand Water Heater, Primary Bedroom - Main Floor
Cooling Central Air
Fireplaces Type Living Room, Natural Gas
Fireplace Yes
Heat Source Gas
Exterior
Parking Features Private Double
Garage Spaces 0.5
Pool Inground
Waterfront Description WaterfrontCommunity
View Forest, Trees/Woods
Roof Type Asphalt Shingle
Lot Frontage 15.56
Lot Depth 26.38
Total Parking Spaces 2
Building
Unit Features Fenced Yard,Greenbelt/Conservation,Lake/Pond,Park,Rec./Commun.Centre,Wooded/Treed
Foundation Concrete, Slab
Others
Monthly Total Fees $593
Security Features Monitored,Security System
ParcelsYN Yes
Virtual Tour https://unbranded.youriguide.com/mini_lakes_13_basswood_puslinch_on/
GET MORE INFORMATION



