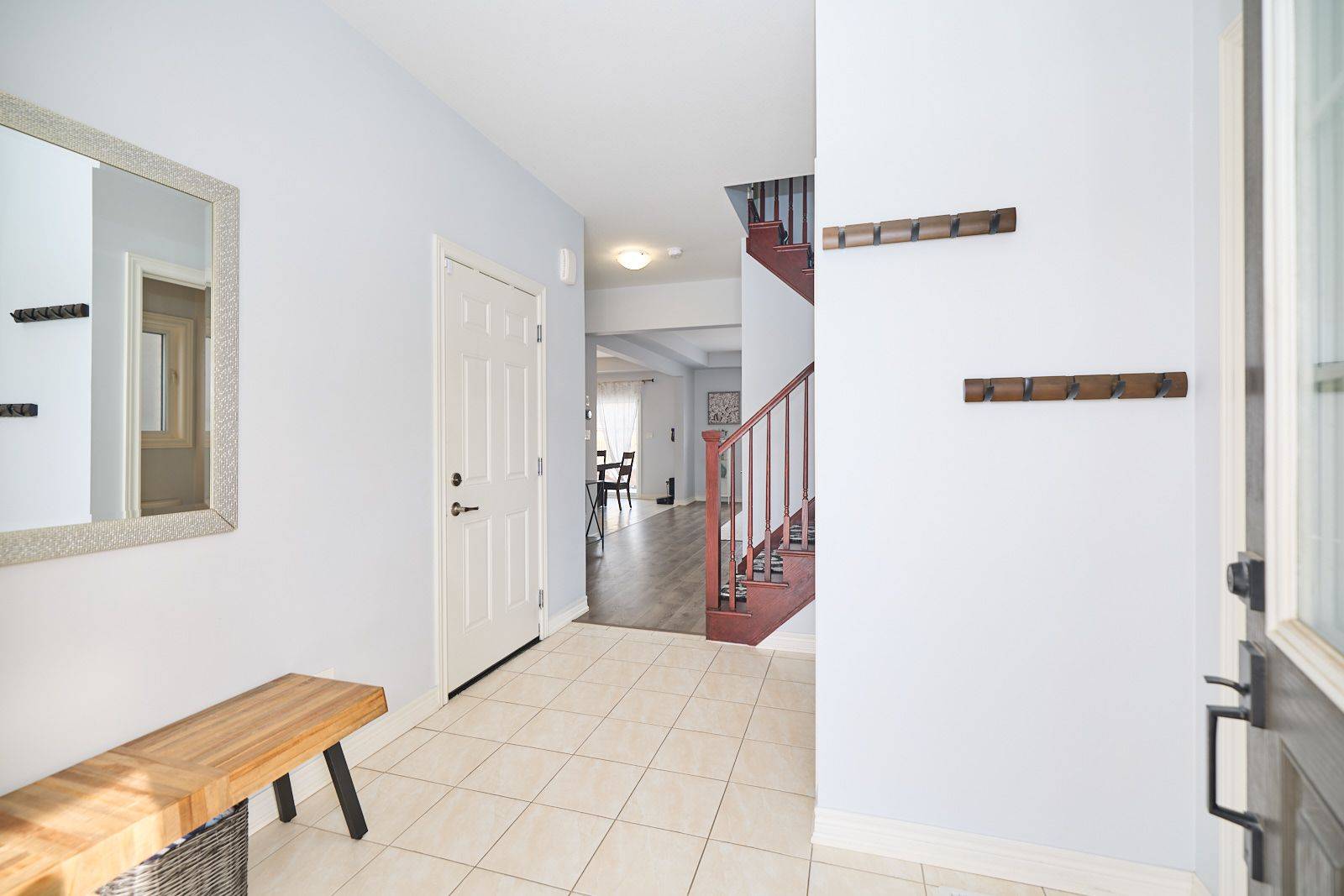UPDATED:
Key Details
Property Type Single Family Home
Sub Type Detached
Listing Status Active
Purchase Type For Sale
Approx. Sqft 2000-2500
Subdivision 558 - Confederation Heights
MLS Listing ID X12162512
Style 2-Storey
Bedrooms 5
Building Age 6-15
Annual Tax Amount $5,801
Tax Year 2025
Property Sub-Type Detached
Property Description
Location
Province ON
County Niagara
Community 558 - Confederation Heights
Area Niagara
Rooms
Family Room Yes
Basement Finished, Full
Kitchen 2
Separate Den/Office 1
Interior
Interior Features Water Heater, Water Meter, Auto Garage Door Remote, In-Law Capability, Water Softener, Air Exchanger
Cooling Central Air
Inclusions Fridge, Stove, Dishwasher, Washer, Dryer, A/C Unit, All light fixtures and window covering, garage door opener remotes.
Exterior
Garage Spaces 2.0
Pool None
Roof Type Asphalt Shingle
Lot Frontage 12.2
Lot Depth 30.5
Total Parking Spaces 4
Building
Foundation Poured Concrete
Others
Senior Community Yes
GET MORE INFORMATION



